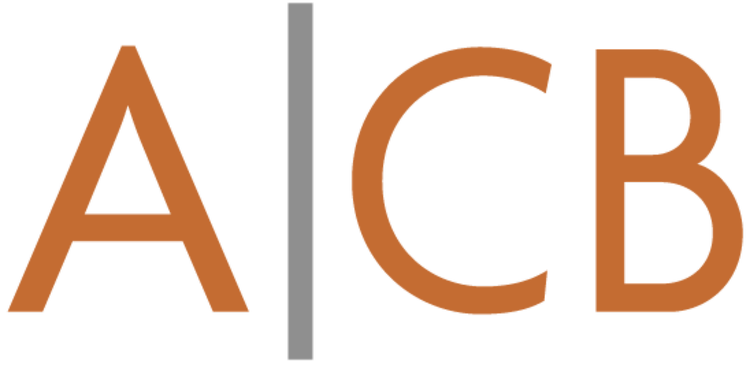West 2nd District
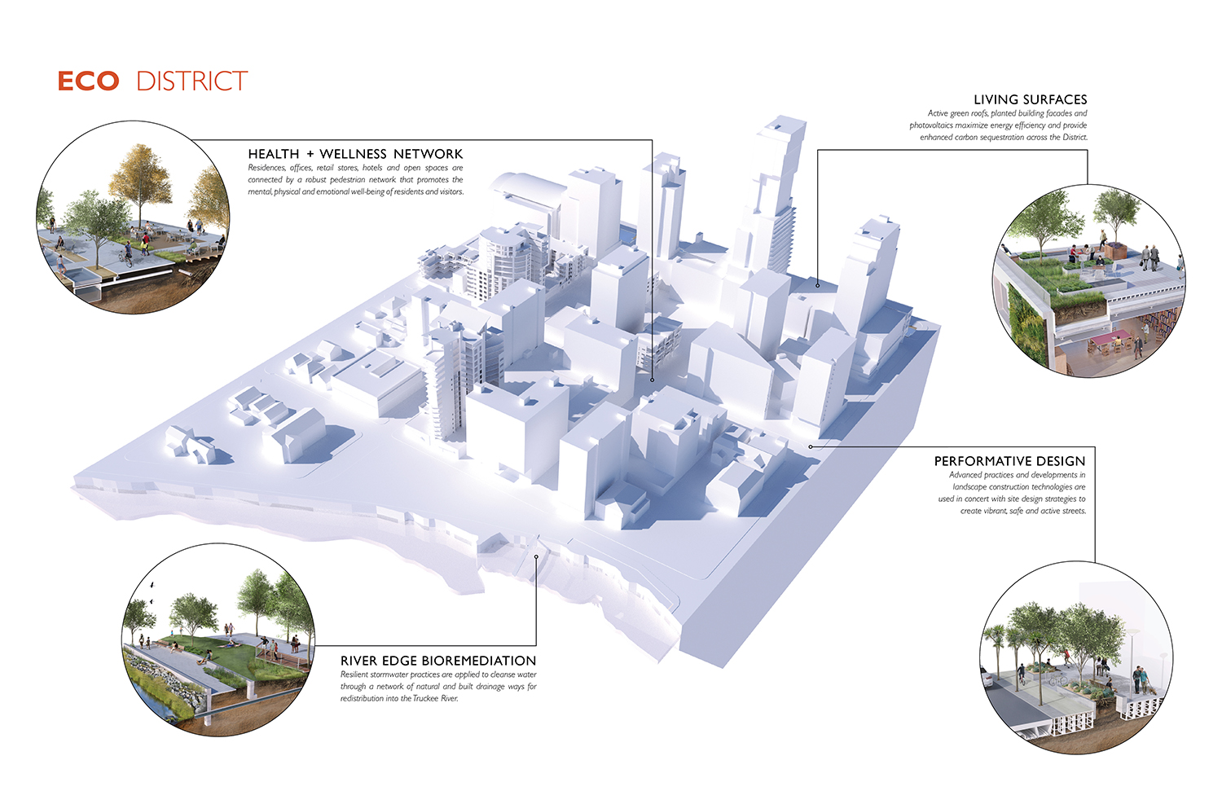
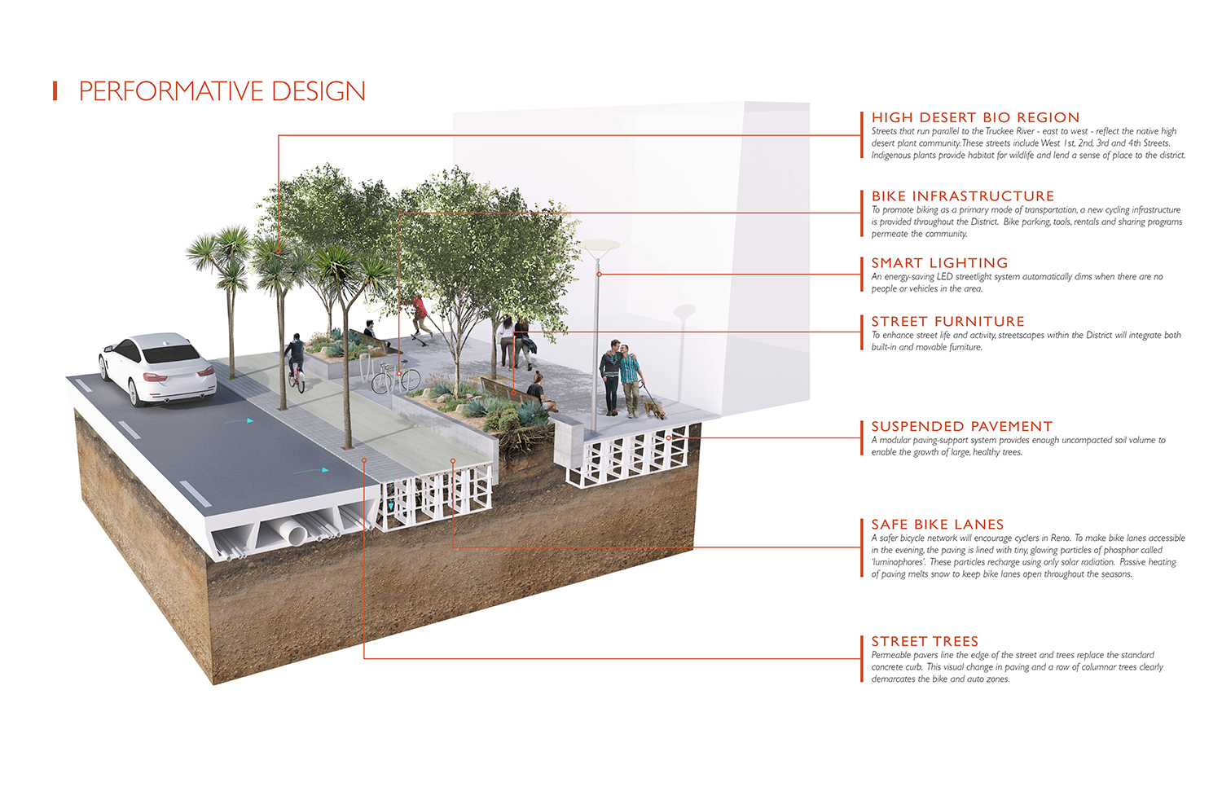
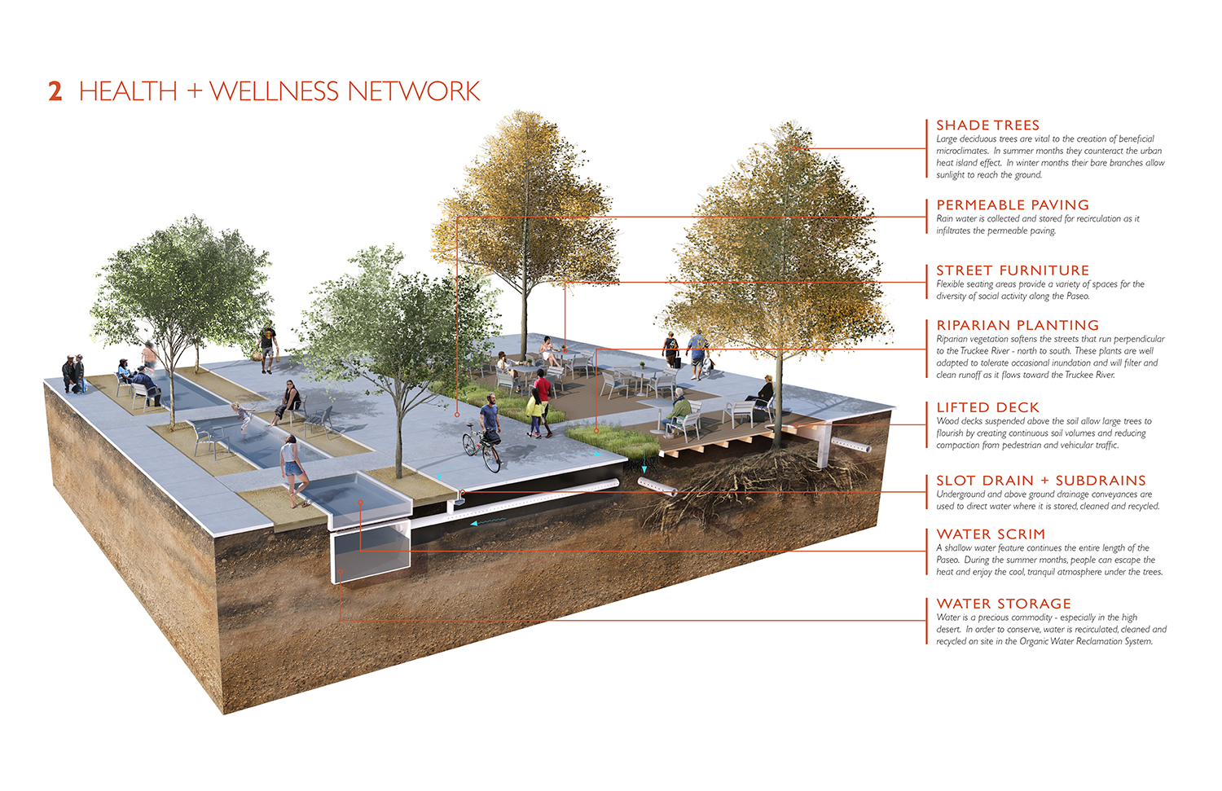
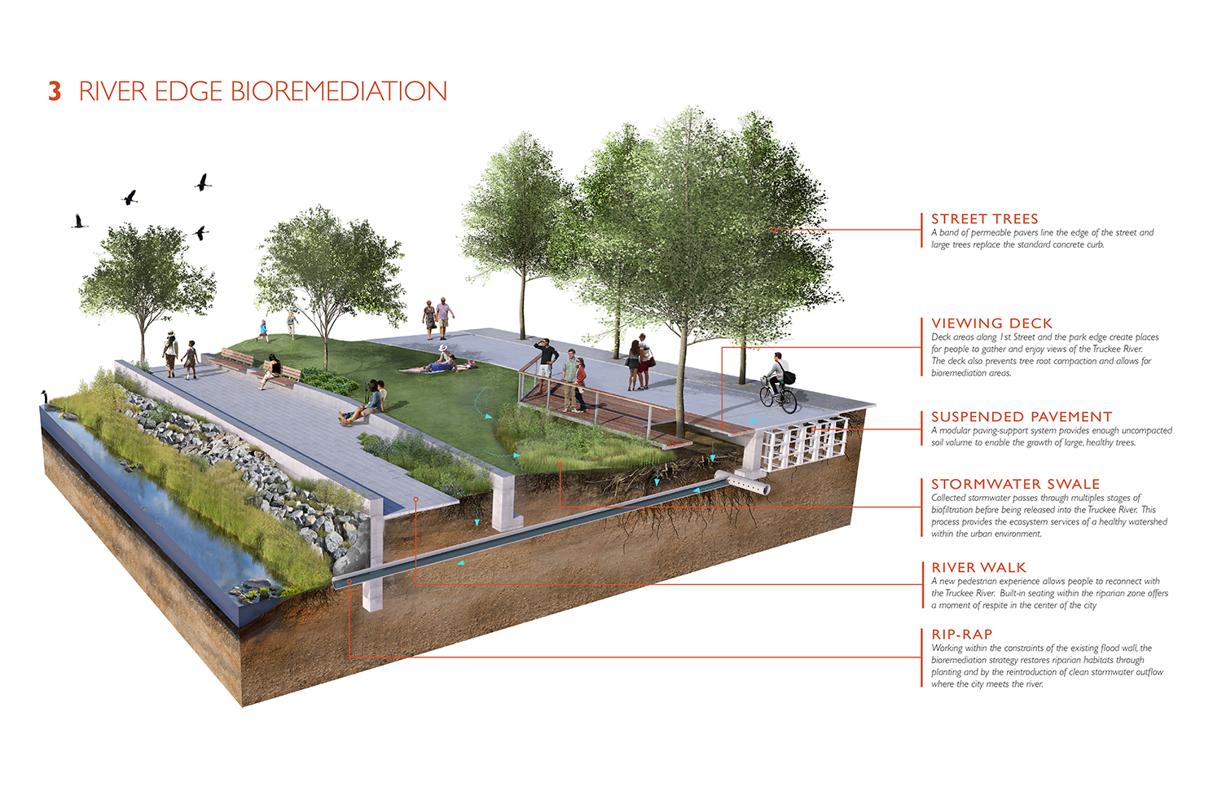
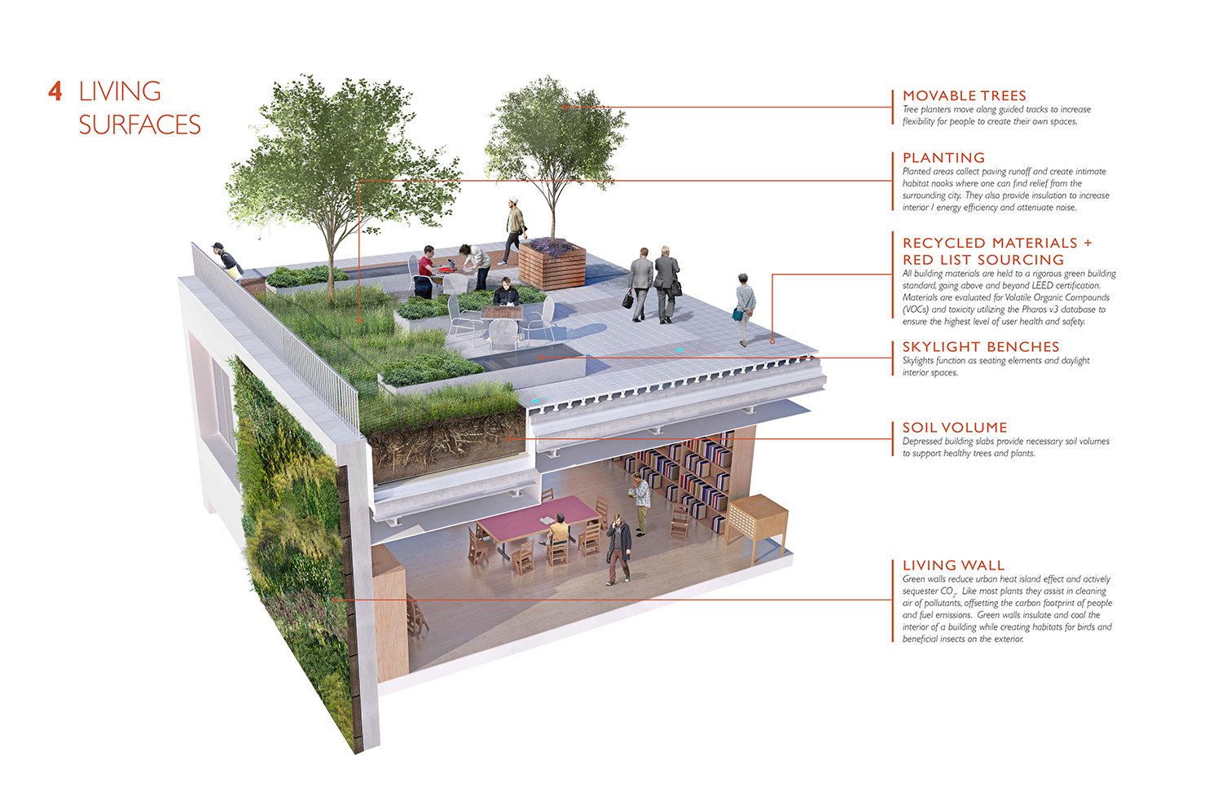
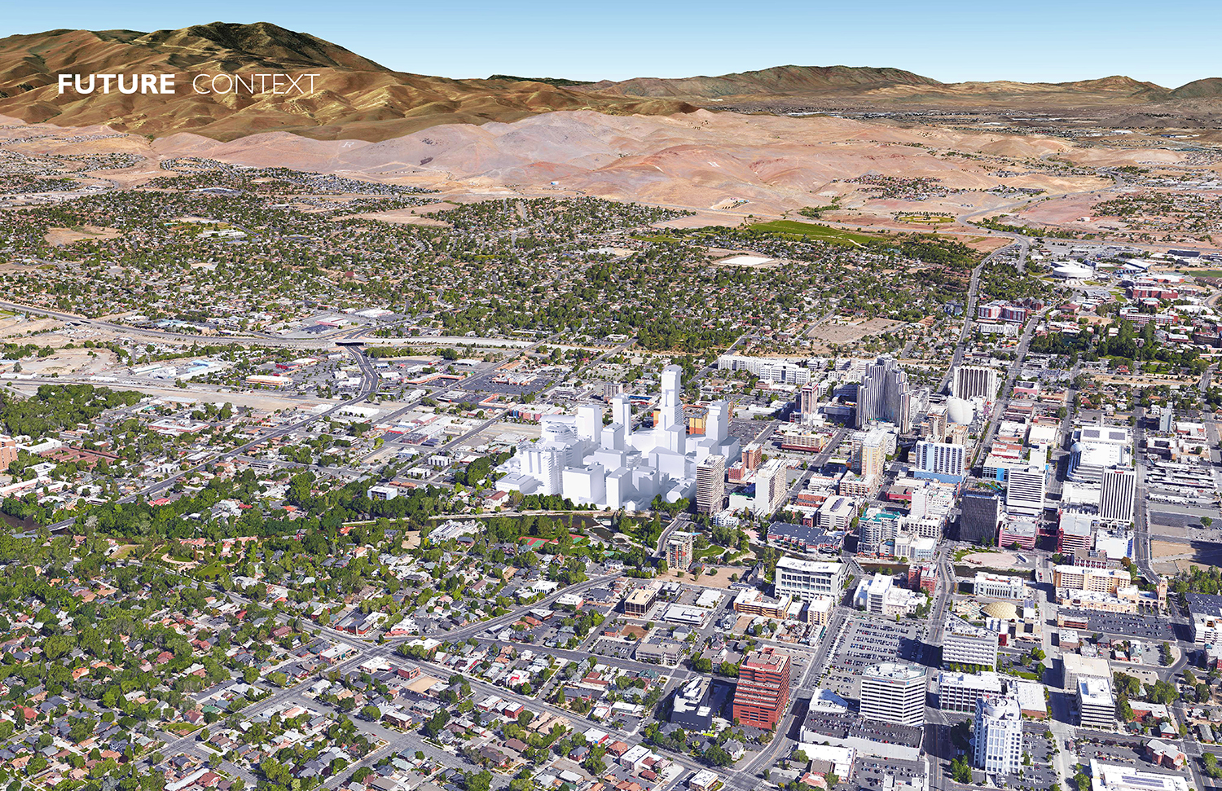
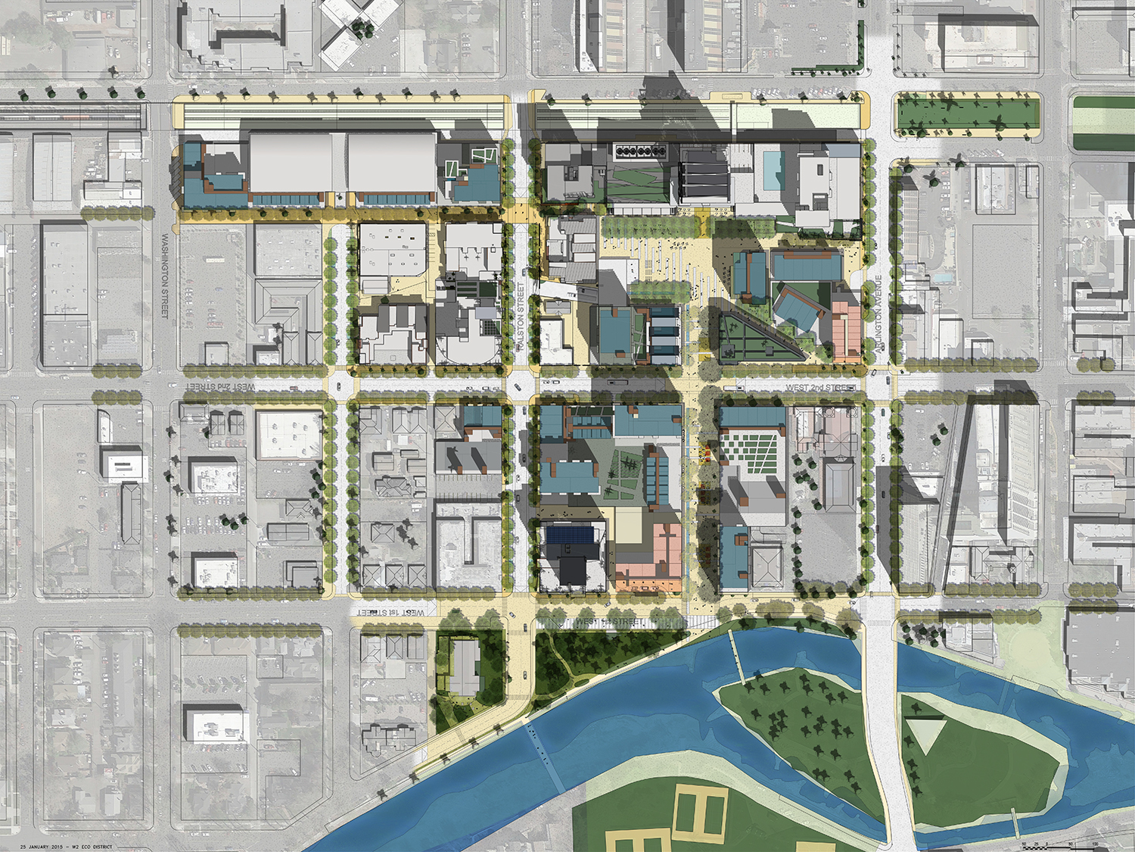
West 2nd District Framework Plan
Reno, Nevada
O|CB designed a place-based Urban Design Framework Plan for a new $1.2 billion redevelopment project with the potential to dramatically reshape the character of downtown Reno. Led by Don J Clark Group, the West 2nd District will include 2.3 million square feet of residential space, two non-gaming hotels, and 700,000 square feet of office and retail space on 17 acres of distressed downtown property. With a self-contained water reclamation system, three acres of tree canopy, a central park, public art walks, and the components of a completely sustainable district, West 2nd proposes urban infill and revitalization for a sector of the downtown core specifically targeted for redevelopment.
In O|CB’s Framework Plan, several alleys and streets will be converted into walking, sitting, and retail areas with ample tree coverage. A car free paseo leading north to the central park from the Truckee River will connect the Reno community to its natural and urban context. The District’s focus is on economic, ecological, and social sustainability; live-work-play; walkability; green space; and future-proofing technology, expanding upon the best practices from successful projects in other cities worldwide.
Project Team: Don J Clark Group, Cathexes Architecture, O|CB, Sherwood Design Engineers, Traffic Works, Glumac, Southland, Miyamoto, CC Communications
In the news:
$1.2 billion eco-friendly district will rise in Reno, Nevada
$1.2B downtown Reno redevelopment vision revealed, explained
Celebrating the landscape of us
